The Bassetlaw Emergency Village project is an exciting milestone for Bassetlaw Hospital, marking a major modernisation and expansion of urgent and emergency care services to better serve the community, now and for years to come.
The state-of-the-art facility at Bassetlaw Hospital is now completed and equipped with cutting-edge facilities.
The building represents the Trust’s commitment to delivering the highest quality healthcare to its patients and providing this closer to its community.
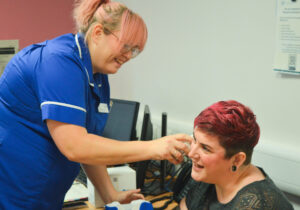
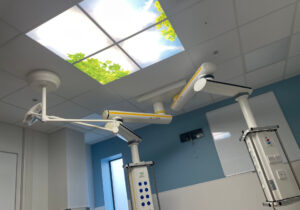

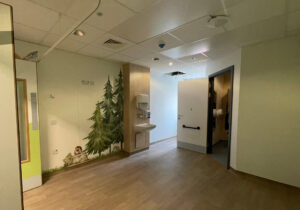
Reimagined and renamed
Previously known as the Bassetlaw Emergency Village, this development will now be known by the essential services it houses:
- Emergency Department (ED)
- Children’s Assessment Unit (CAU)
- Assessment and Treatment Centre (ATC)
These new spaces will enhance urgent and emergency treatment and also reintroduce better service provision for paediatric care.
Discover more about this exciting addition to Bassetlaw Hospital:
- About the development
- Construction timeline
- Your questions answered
- Delivering a community project
- Directions and parking
- Career opportunities
- In the news
About the development
Situated in the area immediately in front of the main entrance at Bassetlaw Hospital, the area has been fully developed, including:
A purpose built unit to house high-quality facilities to treat patients, whether they are attending the emergency department, children’s assessment unit, or the assessment and treatment centre.
Each area within the building has been thoughtfully designed to make the patient’s stay a calm and comfortable experience. Many rooms on the assessment wards are single occupancy with an ensuite bathroom. Lighting levels are adjustable to suit the patient’s needs and activated automatically through motion detection to avoid energy waste.

Externally, the roads and pathways surrounding the site have been renewed and ambulance routes have been reconfigured to suit the new service locations. More car parking spaces have been reintroduced, including car parking bays for blue badge holders and a patient drop off area close to the building. In addition, greenery has been added to outside areas to boost wellbeing, and a secure playground for children staying within paediatric care is also being installed.
Construction Timeline
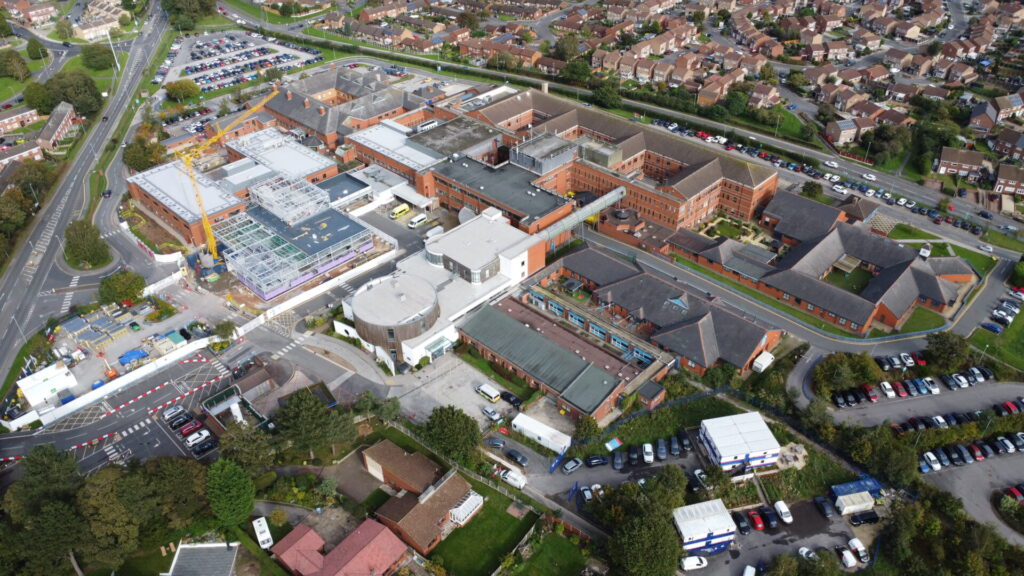
January 2020: £17.6 million in funding announced for the project.
2021: Enabling works, including RAAC (reinforced autoclaved aerated concrete) replacement, begin.

July 2023: Construction begins, marked by a groundbreaking ceremony. The main structure completed in January 2024 with a topping out ceremony to formally honour the highest point in the construction phase.

September 2024: Final building works completed.

October 2024 – Early 2025: Commissioning and phased opening of services.
Your questions answered
How was the development funded?
Initiated in July 2023 with a £17.6 million pledge from the UK government, the Emergency Village has been designed to improve and expand emergency care services for the Bassetlaw community, as well as enable 24/7 inpatient paediatric care.
The site has also benefitted from further investments, such as the removal of reinforced autoclaved aerated concrete (RAAC), upgrades to the site infrastructure through an electrical substation build, and refurbishments to other clinical areas at Bassetlaw Hospital, including surgical theatres and the medical day unit.
Where is the new facility?
The new building is situated within the grounds of the Bassetlaw Hospital, close to the main entrance, accessed via Gate 1A on Blyth Road.
How has the building been constructed?
The complex was built using modern methods of construction and designed in accordance with the latest standards of hospital build practices.
Other existing buildings have also been incorporated within the design, redeveloping and fully renovating underused estate within the hospital grounds.
What services are provided in the new building?
The building will contain three separate services, Emergency Department (ED), Assessment and Treatment Centre (ATC), and the Children’s Assessment Unit (CAU).
Focusing on urgent and emergency and paediatric care, the unit will also accommodate supportive clinical and educational rooms for the respective services. Externally, ambulance routes have been refigured to reroute patients to the new Emergency Department and Resus areas.
The Children’s Assessment Unit will also feature a brand new outdoor playground, funded by Doncaster and Bassetlaw Teaching Hospitals Charity.
When will services be available to patients?
The Trust has formally started the commissioning of services into the new building and are looking to move across in the coming months. The individual services will open in a phased approach to ensure minimum disruption for patients.
What capacity is there for patients?
Patients will benefit from the colocation of the Emergency Department with the assessment departments. This design has allowed for improvements to the clinical flow of patients and will allow for faster transfer through the hospital’s healthcare system.
The Emergency Department has 14 Majors assessment bays, a three bed bay for early assessment, and a seated assessment area for up to three patients. The resus area contains four individual rooms. In addition, there will be an ED paedeatric assessment area consisting of four assessment rooms and its own waiting room with play area.
The Children’s Assessment Unit benefits from the reintroduction of around the clock care, with the service becoming available 24 hours, seven days a week. The Children’s Assessment Unit has six individual rooms. In addition, the Children’s Assessment Unit has indoor play areas, one within the reception areas, and one playroom that leads directly into a secure play courtyard, with a covered canopy area to protect young ones from the changeable weather.
The Assessment and Treatment Centre has been designed to be a calm space for those waiting to be treated by specialist wards or services or discharged home. The unit has been purposely chosen to be dementia friendly and soothing for patients, with each room having large windows providing natural light. The unit has a reception area, four single rooms with ensuite, four patient bays with integrated bathrooms, and clinical and support rooms.
How will the new facility handle increased power needs?
To allow for the additional power consumption of the new facility, a brand new substation has been built adjacent to the site, offering resilience to the services whilst ensuring future development opportunities if required in the future.
Delivering a community project
Right from the beginning, before the design and construction took shape, a comprehensive public consultation was implemented and shared throughout the region, asking the public, patients and staff their thoughts on improvements to care at Bassetlaw Hospital. Two key factors in the outcome were clear; to improve the emergency department, both in size and capability, and to return overnight paediatric care for children within the Bassetlaw area. Find out more about the Bassetlaw Emergency Village project consultation process here.
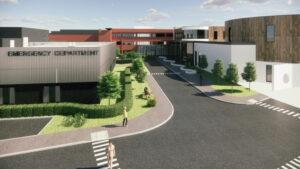
The project also sought to ensure the local community was involved in the delivery of the development, Integrated Health Projects (IHP) Building, committed to employing around 70% of its personnel from a 30 mile radius of the area, both lowering the carbon footprint by reducing commuting and investing in the local workforce. Also, construction students from Worksop College were offered hands on experience on the site. Find out more about IHP Building and the Trust’s involvement in educating tomorrow’s workforce here.
Support Bassetlaw Hospital Emergency Village Appeal
Our community, through its people and businesses, have been supporting Doncaster and Bassetlaw Teaching Hospitals (DBTH) Charity with their latest fundraising appeal.
The Bassetlaw Hospital Emergency Village Appeal aims to improve the patient experience by raising £100,000 to fund projects that will create a welcoming environment for patients and visitors, especially children, and to provide comfort and relief during their stay. Items being funded through the appeal include an outdoor play area, new toys, distraction tools, and calming light boxes.
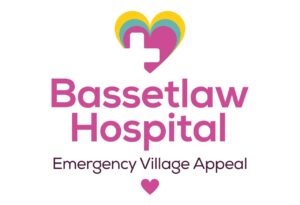
Get involved and choose Bassetlaw Hospital’s Emergency Village Appeal for your next fundraiser! Text BEVAPPEAL to 70085 or donate on the DBTH Charity website.
Directions and parking
The new building is accessible via the Gate 1A entrance on Blyth Road, Worksop. Parking is available close to the building, alongside blue badge car parking spaces and a patient drop off area.
The Emergency Department entrance is just to the left hand side of the existing Emergency Department doors, which are positioned close to the main entrance at Bassetlaw Hospital.
The Children’s Assessment Unit entrance can be found at the front of the building, facing Gate 1A entrance.
The Assessment and Treatment Centre entrance is accessible via internal entrances and visitors can access the unit through arrangement with those involved in their loved one’s care. The Trust’s hospital site maps have been updated to feature the new service locations and are available here.
Job opportunities

Find out what exciting careers and opportunities the Trust can offer for ambitious individuals ready to make a difference for their community.
Careers within Bassetlaw Hospital, including working within the new Emergency Department, Children’s Assessment Unit and the Assessment and Treatment Centre are available to explore on the Trust’s dedicated recruitment section here.
In the news
The Bassetlaw Emergency Village project has been extensively featured in the local and national media. Some of the project highlights are available to explore below:
Content out of date? Information wrong or not clear enough? Report this page.
